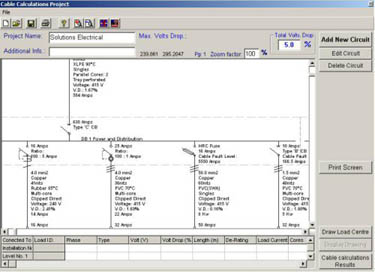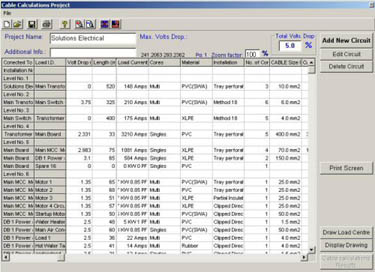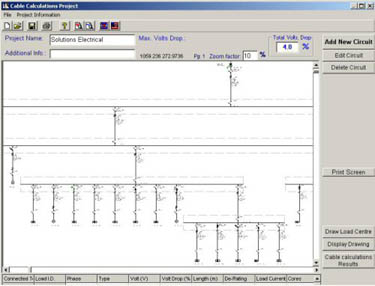INSTALLATION SIMULATOR
Save an incredible amount of Time and money, by Completing all your Cable calculations, tables and fully marked up Single line drawings faster than you thought possible
Imagine how much easier your life would be if you could Design and Test Your Installation starting from scratch.
Now you can produce all your results the quick and easy way showing:-
– All your cable sizes,
– Voltage drops
– Conduit sizes and capacities
– Fault levels
– Fuse/CB sizes
– Installed cable temperatures
– Single line drawings (fully marked up with all your results)
– Tables with All Your calculation Results.
Here’s how the programme works, simply?
1: Input The cable length of run, Load current and amount of voltage drop i.e. 2%
2: Select Cable material, Method of Installation and Circuit protection i.e. fuse/cb
The program will instantly create your single line drawings fully marked up with all your cable calculation results!
From Mains cables, Sub mains and all your Final sub-circuits.
Single Line Drawings
Now you can produce all your Single line and As built drawings fully marked up with all your Calculation Results in Just minutes!
You will Look more Professional and impress your clients because now You can print out all your calculations, tables and drawings
Thousands now Design and Draft their own Installation projects who never thought they could.
Single Line drawings fully marked up, no drafting experience required!


Engineering Spare Capacity in to Your Design!
There are occasions when producing the Lowest cost design may not be your priority for instance:-
1: You may have to engineer in spare capacity to allow for extra loads to be fitted for future expansion.
2: You may have to fit a minimum specified cable size for your Mains, Sub-mains and final sub-circuits
For existing installations, you can:-
1: Check an existing installation for full compliance
2: Add extra loads to an existing installation
3: Change or modify an existing installation
4: Find out remaining voltage drops at your boards.
5: Re-design it completely.
|
What ever the reason you can input an existing installation and check it for full compliance and if neccessary make any adjustments to comply with the regulations. |
| 1: All of your installation designs are now completed in-house 2: Remove the need for additional personnel 3: No more outsourcing work 4: No more expensive drawing packages to master 5: No more expensive mistakes in your designs 6: Save your drawings in CAD format (.dxf) 7: Input an existing installation and verify compliance 8: Become totally independent. 9: You’ll be able to firm up times, prices and deliveries. 10. Complete peace of mind. 11. The edge over your competitors |

SES Software, Shine Out Designs, Po Box 3521, Caloundra DC, QLD 4551
© Copyright SES 2022. | ALL RIGHTS RESERVED.
